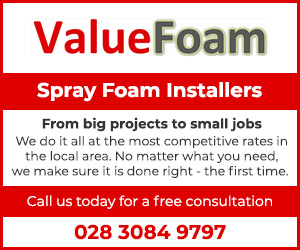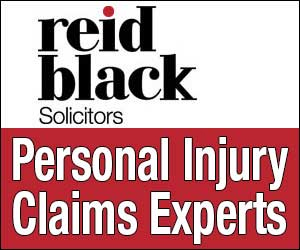Northern Ireland Commercial Sales in Omagh

16 Derry Road Omagh, BT78 5DR
£400,000
£400,000
DESCRIPTION
The subject is a commercial site of approximately 0.86 acres, comprising a former petrol filling station fronting the Derry Road, together with a substantial yard and various commercial buildings to the rear, some of which have been constructed by the current tenant.
The property is currently let on overholding lease terms, at a rent of £18,000 per annum. (Further details upon request).
LOCATION
The subject opportunity is prominently located between the Derry and Brookmount Roads...

Cloghan Road Omagh, BT79 0LF
£50,000
£50,000
These particulars are given on the understanding that they will not be construed as part of a contract, conveyance or lease. Whilst every care is taken in compiling the information, we can offer no guarantee as to the accuracy thereof and enquirers must satisfy themselves regarding descriptions and measurements, etc....

c. 1.20 Acre Building Site with Full Planning Permission
Planning for a 4 Bed Detached Residence with Sunroom
Elevated site with panoramic views.
Foundation have been excavated
Located 4.5 miles from Omagh Town Boundary
For maps, drawings and decision notice contact Agents.
OKane Bros ltd bring to the market this excellent building site located on the Claragh Road with access onto the Laght Road. Full Planning Permission has been approved for a 4 Bed Detached residence with sunroom and ...

c. 1.0 Acre Building Site with Full Planning Permission
Planning for a 4 Bed Detached Residence with Sunroom
Elevated site with panoramic views.
Foundation have been excavated
Located 4.5 miles from Omagh Town Boundary
For maps, drawings and decision notice contact Agents.
OKane Bros ltd bring to the market this excellent building site located on the Claragh Road with access onto the Laght Road. Full Planning Permission has been approved for a 4 Bed Detached residence with sunroom and ...

C.0.40 ACRE BUILDING SITE
PREVIOUSLY OUTLINE PLANNING PERMISSION GRANTED FOR REPLACEMENT DWELLING
EXCELLENT ELEVATED SITE
FOR DECISION NOTICE & MAP CONTACT AGENTS...

Areas:
Ground floor retail/ commercial unit - c. 800 sq ft
comprises retail space, storage, toilet and kitchen facilities
First floor Office - c.480 sq ft
Comprises 2 No. offices and reception area & toilet facilities
First Floor Flat:
Lounge: 170 x 910
Carpet floor covering. Tiled surround fireplace. TV Point.
Kitchen/ Dining Area: 203 x 106
Fitted high and low level units.
Bathroom: 87 x 74
Electric shower. Tiled walls. Wash Hand Basin.
Bedroom 1: 1110 x 107
Carpet floor cove...
Page 1





















