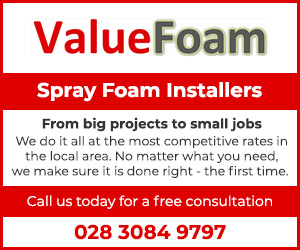Northern Ireland Residential Sales
By Michael Hannath Estate Agents

Four bedroom detached family home on a large site of approx. 4.70 acres.
Spacious living room
Open plan kitchen / dining with an array of fitted units
Four well proportioned bedrooms
Fully tiled three piece bathroom suite
Oil fired central heating
Attached garage with utility room
Spacious tarmac driveway
Range of outbuildings
Short drive to Portadown Town Centre and ease of access to motorway
Viewing strictly via agent...

Four bedroom detached family home on a large site of approx. 4.70 acres.
Spacious living room
Open plan kitchen / dining with an array of fitted units
Four well proportioned bedrooms
Fully tiled three piece bathroom suite
Oil fired central heating
Attached garage with utility room
Spacious tarmac driveway
Range of outbuildings
Short drive to Portadown Town Centre and ease of access to motorway
Viewing strictly via agent...

Detached family home of approx 1600sqft
Living room with bay window & fire
Spacious lounge
Kitchen/Diner with an array of high and low level units
Utility room & W.C
Four double bedrooms
Including master with en-suite
Four piece bathroom suite
Tarmac Driveway
Double glazed PVC windows
Early viewings come highly recommended...

Detached family home of approx 1600sqft
Living room with bay window & fire
Spacious lounge
Kitchen/Diner with an array of high and low level units
Utility room & W.C
Four double bedrooms
Including master with en-suite
Four piece bathroom suite
Two Rooms with two built in wardrobes
Double glazed PVC windows
Tarmac Driveway
Early viewings come highly recommended...




Spacious Three Bedroom Detached Family Home
Built Approximately 1978
Three Reception Rooms Including a Drawing Room with an Open Fireplace
Open Plan Kitchen/Living Area with an Array of Fitted Units, High End Granite Countertop & Splashback and Integrated Appliances
Utility
Downstairs WC
Three Well Proportioned Double Bedrooms with Built in Wardrobes
Four Piece & Fully Tiled Family Bathroom Suite
Integral Garage (811 x 192)
Garden Room (102 x 78)
Fully Enclosed and Private Re...



Four bedroom detached home
Two receptions
Kitchen/diner with a range fitted units
Master bedroom with en-suite and walk in wardrobe
Three further well proportioned bedrooms
Three piece bathroom suite
Utility room
Downstairs WC
Integral garage
Off street parking
Fully enclosed and well maintained rear garden
PVC double glazed windows
Oil fired central heating
Popular residential location
Early viewings recommended...

















