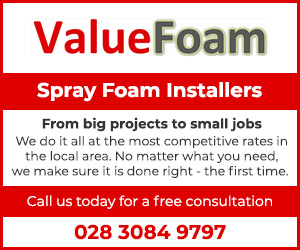Northern Ireland Residential Sales in Ballygowan

Ground FloorLIVING ROOM:
5.11m x 3.18m (16 9 x 10 5)
Marble fireplace with hardwood surround and electric fire insert
Archway to;DINING ROOM:
2.54m x 2.06m (8 4 x 6 9)
KITCHEN:
2.08m x 2.03m (6 10 x 6 8)
Range of high and low level units
CONSERVATORY:
2.29m x 1.6m (7 6 x 5 3)
Plumbing for washing machine
First FloorLANDING:
Hot press and ladder access to floored roofspace with Velux type windowBEDROOM (1):
3.91m x 2.39m (12 10 x 7 10)
Built-in wardrobeBEDROOM (2):
2.84m x 2.08m (9...
<< Prev Page 2 of 2













