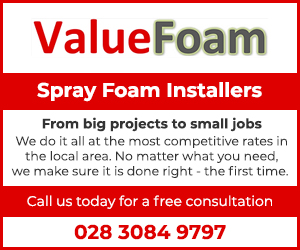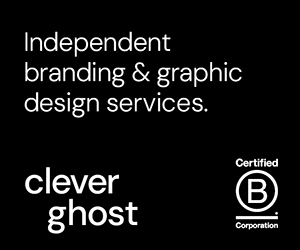Northern Ireland Residential Sales in Castlewellan

39 Clonvaraghan Road, Castlewellan
£295,000
£295,000
Features
Immaculately presented 4 x bedroom detached house with garage
Located in a quiet village on the outskirts of Castlewellan, County Down
Ideal family home featuring 2 x reception rooms, 3 x bathrooms and a spacious garden with wrap around driveway
Details Property Directions are excited to present this beautiful family home located on the outskirts of Castlewellan, County Down. Built in 2014 and located on an elevated corner site offering beautiful countryside views, this stunning ...


Situated in this popular residential development this beautifully presented family home is deceptively spacious throughout and has been finished to a very high standard. The property comprises entrance hall, living room, kitchen with dining area, three bedrooms and a family bathroom. The property also has the added bonus of a garage with utility area which could easily be converted into further living accommodation if required. Outside the property is situated on a corner site with well presente...

2 St. Patricks Avenue, Castlewellan
£135,000
£135,000
Description This 2 x Bedroom semi-detached bungalow is situated on a spacious corner plot in the village of Burrenbridge on the outskirts of Castlewellan.
Features
2 Bedroom Semi-Detached Bungalow on a spacious site
Internally re-plastered and damp-proof course installed
Fantastic opportunity for first time buyers or potential for redevelopment
Situated in the village of Burrenbridge, on the outskirts of Castlewellan
ENTRANCE HALL: uPVC glazed door leading into entrance hall with woo...

Features
Full Planning Permission for the Erection of a 4 x Bed House
Constructed to subfloor level
Planning Approval No: LA07/2018/0820/F
Convenient to Newcastle Town Centre with view towards Mournes
Details A superb opportunity for self-builders or developers to secure a prime site with full planning permission for a four-bedroom detached home. The build is to proceed to subfloor level, allowing buyers to take forward the project with a valuable head start. Set on the edge of Newcastle...
Page 1











