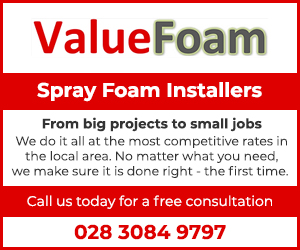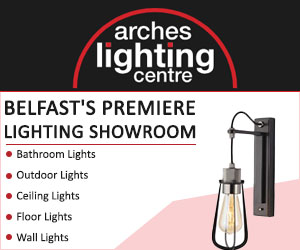Northern Ireland Residential Sales in Lisbane

Property Description We are delighted to offer for sale this immaculately presented 3 bedroom SEMI-DETACHED VILLA situated within a quiet residential area of Monkstown. Internally, the property offers excellent family living accommodation comprising 3 bedrooms, spacious lounge, kitchen / dining area and modern white bathroom suite. Further complemented by full uPVC double glazing, gas fired central heating, a large detached garage and a superb enclosed rear garden this fine property is sure to a...

We are delighted to offer for sale this well presented semi detached villa which is located in a very popular residential area just off the much sought after Monkstown Road and will ideally suit the young buyer seeking their first home.
Inside the accommodation comprises; entrance hall, lounge with feature fireplace, wood laminate flooring and open to dining room with PVC double glazed double doors to garden and access to a modern fitted kitchen with space for appliances.
Upstairs there are th...
Page 1











