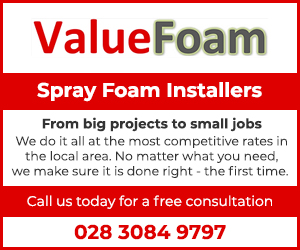Northern Ireland Residential Sales in Portadown

61E 61F Moss Bank Road Portadown
£750,000
£750,000
LUXURY PRESTIGIOUS DETACHED GENTLEMANS RESIDENCE ON APPROX 3 ACRES INCLUDING A BUILDING SITE AND 1200 SQ FT DETACHED GARAGE/WORKSHOP IN A POPULAR RURAL LOCATION
61E & 61F MOSS BANK ROAD
PORTADOWN
VIEWING BY APPOINTMENT THROUGH AGENT
This property is situated without doubt in one of the most highly sought after locations in the area. The property was constructed within the last twenty years to the highest of standards and the luxury internal fittings speak for themselves. The views to the rea...

Entrance hall with large bay window...

A magnificent detached house approx 4100 sqft.
Beautiful driveway with mature gardens to front and side.
3 spacious garages
Spacious Sitting Room and Dining Room
Open plan Kitchen living space
Kitchen with a range of high and low level fitted units and centre island
Double glazed windows & doors in wooden frame
5 large double bedrooms
Ground floor WC, shower room and Utility Room
Modern four piece bathroom suite...

Impressive four bedroom detached property
Four receptions
Basement level with additional accomodation
Kitchen/diner with a range of integrated appliances
Master with en-suite
Three further double bedrooms
Four piece bathroom suite
Two WCs
Utility room
Triple garage...


22 Portadown Road Armagh, BT61 9EF
£420,000
£420,000
Additional Information 22 Portadown Road presents a wonderful opportunity to acquire a spacious and well appointed family home in a highly desirable location. This attractive property offers four generously sized bedrooms and two bright, comfortable reception rooms, providing excellent space for both everyday living and entertaining. The kitchen with dining area creates a warm and inviting heart to the home, complemented by a useful utility room that adds valuable practicality for a busy househo...

Four bedroom detached family home of approx 2400 sq ft.
Located on approx 0.5 acre site
Open plan kitchen/dining area with an array of fitted units
Living room with feature stove
Sun room with feature stove and patio doors to decked area
Utility Room
Master bedroom with ensuite & hidden walk in wardrobe
Second bedroom with 3 piece en-suite
downstairs w.c.
Three piece family bathroom...



4 bed detached property
3 reception rooms
Kitchen with range of integrated appliances
Utility Room and downstairs w.c.
Master with en-suite
3 further double rooms
3 piece bathroom suite
large private site
32 Solar Panels owned outright
Oil fired central heating...

3 Bedroom Detached Bungalow, (Master En-Suite)
Oak uPVC Double Glazed Windows
Lounge & Sun Lounge
Oak Kitchen with Granite worktops
Oil Heating
Detached Garage
Elevated site with views to Marlacoo Lake
Situated in central location between neighbouring towns of Hamiltonsbawn, Tandragee, Markethill, Richhill & Portadown.
Well portioned 3 Bed Detached Bungalow situated on an elevated site with views over Marlacoo Lake and surrounding countryside. Accommodation comprises of Lounge, Sun Loung...


Additional Information Type A - Render and stone finish. Type B - Brick and render finish.
An exclusive development of traditionally built, large detached homes with a beautiful turnkey finish by Northland Developments.
KITCHEN
- Bespoke kitchen designed & fitted with your wide choice of soft close doors & drawers, worktops (with upstands) and handles
- Hob splashback
- Appliances to include integrated fridge/freezer, washing machine, dishwasher, gas hob, electric oven and extractor fan (w...

Five Bedroom Detached Chalet Bungalow with a Detached Garage & Separate Space for an Office
Two Reception Room Including a Spacious Lounge Featuring an Open Fireplace
Kitchen/Dining Area with an Array of High & Low Fitted Units, Integrated Appliances
Large Utility Room
WC
Five Well Proportioned Double Bedrooms
Four Piece Family Bathroom Suite
Detached Garage (183 x 237)
Office Space with Kitchen, WC & Further Storage
Situated Near Craigavon Area Hospital, Rushmere Shopping Cent...

Entrance hall...











