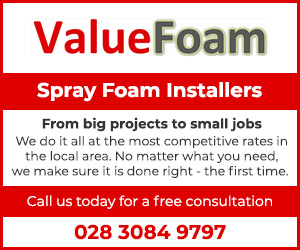Northern Ireland Residential Sales in Portadown

Passed for villa of approx. 2500 sq ft...

Three bedroom semi-detached property
Lounge with feature fireplace
Modern kitchen/diner with a range of integrated appliances and island
Downstairs WC
Utility room
Three well proportioned bedrooms
Four piece bathroom suite
Well presented throughout
Off street parking
Fully enclosed rear garden
PVC double glazed windows
Oil fired central heating
Popular residential location
Close to Portadown Town Centre
Perfect for first time buyers
Early viewings recommended...

Three bedroom semi detached home
Lounge with feature fireplace
Modern kitchen/diner with a range of integrated appliances
Downstairs WC
Master bedroom with en-suite
Two further well proportioned bedrooms
Three piece bathroom suite
Fully enclosed rear garden
Gas fired central heating
PVC double glazed windows
Off street parking
Popular residential area
Ideal for first time buyers...

Entrance hall with downstairs w.c...

Entrance hall with tiled floor...

Additional Information Introducing to the market this charismatic detached home. The gate Lodge is situated perfectly, with only a 15-minute drive to the nearby Portadown town centre which enjoys a full range of recreational, retail and business activities.
Accommodation
Internally the entrance hall leads to two generous sized reception rooms, perfect for family use and entertaining guests. On the ground floor there is also a spacious kitchen with an adjacent utility room and w/c. The first-fl...

Three bedroom detached bungalow
Attached garage
Kitchen with a range of high and low level fitted units
Open plan living/dining area
Four piece bathroom suite
Private garden
Popular residential area
Close to local town centre and Craigavon Area Hospital
Oil fired central heating
Early viewings recommended...

Three bedroom semi detached property of approx 968 sq ft
Living room with feature fireplace piped for gas fire
Open plan kitchen/dining area with an array of fitted units
Ground floor WC
Master bedroom with ensuite
Modern three piece bathroom suite
Gas fired central heating
PVC double glazed windows
Ideally located to schools, shops & amenities
Tenure: Freehold - Management Fees: Approx £18 per month
Ideal for first time buyers
Early viewing highly recommended...

Four bedroom semi-detached family home of approx. 1,375 sq ft
Two reception rooms including a living room with feature open fire
Kitchen / Dining with an array of fitted units
Utility
Downstairs WC
Master bedroom with an en-suite
Three further bedrooms
Four piece partially tiled bathroom suite
PVC double glazed windows and doors
Oil fired central heating
Garage studded out internally to offer additional reception room
Tarmac driveway suitable for a number of vehicles
Popu...

Three bedroom semi-detached home
Lounge with feature fireplace
Kitchen/diner with a range of integrated appliances
Downstairs WC
Master bedroom with en-suite
Two further well proportioned bedrooms
Three piece bathroom suite
Fully enclosed rear garden
Off street parking
Popular residential area
PVC double glazded windows
Ideal for first time buyers
Early viewings recommended...

17 Inglewood Lodge Portadown
£159,950
£159,950
WELL MAINTAINED 3 BEDROOM HOME WITH GARAGE AND CONSERVATORY IN A CONVENIENT LOCATION
17 INGLEWOOD LODGE
PORTADOWN
Situated in this quiet cul-de-sac location close to all the towns amenities this is an ideal opportunity for a young couple. Accommodation comprises hallway, lounge, open plan kitchen/dining, conservatory, 3 bedrooms and bathroom.
DETACHED GARAGE
SPACIOUS OPEN PLAN KITCHEN/DINING
CONSERVATORY OVERLOOKS REAR PATIO
OIL FIRED CENTRAL HEATING
ACCOMMODATION COM...

Three bedroom semi-detached home
Spacious bright and airy lounge with fireplace
Three piece family bathroom
Kitchen / Dining with an array of fitted units and integrated appliances
Downstairs WC
Oil fired central heating
Attached garage
Large enclosed rear garden
Close proximity to walk/drive to the Almac factory and other industrial estates
Walking distance to Craigavon Area Hospital, Primary, Grammar & Secondary Schools
PVC double glazed windows
Adjacent to Kernan Playing...

Entrance hall...

Additional Information A well maintained 2 bedroom semi-detached cottage with detached garage, situated within a popular and convenient semi-rural location, only minutes driving distance of Portadown, Craigavon and many other amenities.
ACCOMMODATION COMPRISES OF THE FOLLOWING:
ENTRANCE PORCH - White PVC door, tiled flooring
LOUNGE -16'6x11'10 Feature cast iron fireplace with tiled hearth, wooden flooring, TV point, picture rail.
KITCHEN /DINETTE -16'9x11'2 Extensive r...














