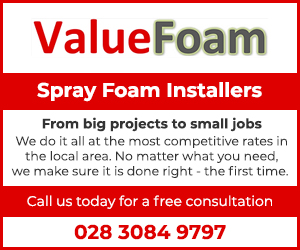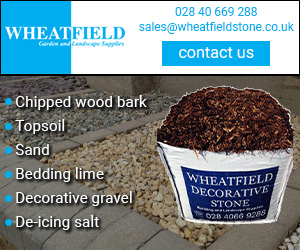Northern Ireland Residential Sales in Tandragee

Entrance hall with downstairs w.c....

Additional Information We are delighted to present this spacious 5/6 bedroom detached chalet bungalow, set on a generous site offering excellent flexibility and potential.
The property benefits from two substantial outbuildings, ideal for use as garages, storage units or workshop subject to the necessary permissions.
Accommodation is well laid out with three bedrooms on the ground floor and two bedrooms on the first floor, along with an additional office room that could be converted into a six...

170 Tandagee Road is an impressive five bedroom detached home situated close to Portadown town centre, primary and secondary schools, shops and all local amenities. The bright and spacious property comprises hallway, living room, drawing/dining room, rear hallway leading to kitchen, office, utility room, downstairs bathroom with freestanding roll top bath and separate WC. Five first floor bedrooms, shower room and separate WC. Externally the property boasts fully enclosed front garden laid in la...

Four bedroom detached property
Three reception rooms
Kitchen/diner with a range of integrated appliances
Master bedroom with en-suite and walk in wardrobe
Three further Double bedrooms
Four piece bathroom suite
Utility Room
Downstairs WC
Oil fired central heating
Fully enclosed and private rear garden...

Four Bedroom Detached Family Home with a Detached Garage
Two Reception Rooms at the Front including a Lounge with an Open Fireplace
Kitchen/Dining with an Array of High Quality Fitted Units
Sunroom
Utility
Downstairs WC
Master Bedroom with a Large En-suite
Three Further Well Proportioned Double Bedrooms
Three Piece Partially Tiled Family Bathroom Suite
Large Garage with Electric Shutter (1011 x 163)...

Spacious Four Bedroom Semi-Detached Property
Approximately 1,227 sq.ft.
Built approximately 2019
Bright Lounge Featuring Multi Fuel Stove
Generous Kitchen with Luxury Kitchen Units & Integrated Appliances
Utility Room & Downstairs WC
Master Bedroom with an En-suite, With Three Further Double Bedrooms
Three Piece Family Bathroom Suite
Double Parking to Front & Fully Enclosed Rear Garden
Early viewings highly recommended...

Three bedroom terraced property
Open plan lounge/kitchen/diner
Downstairs W.C
Three well proportioned bedrooms
Four piece bathroom suite
Enclosed rear garden
Ideal for first time buyers or investors
Early viewings highly recommended...
Page 1










