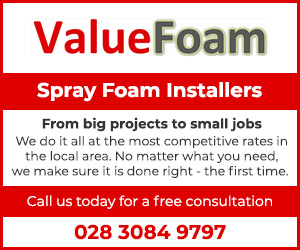Northern Ireland Residential Sales
By Michael Hannath Estate Agents


Renovated and restored farmhouse retaining country charm with original features
Four bedrooms, two reception rooms
Master bedroom with walk-in wardrobe and three piece ensuite shower room
Wonderful original features including ornate staircase and high ceiling heights
Original feature fireplaces to lounge, dining / living space and bedroom 4 / study
Victorian style mosaic tile flooring to entrance porch and hallway
Original internal doors with Victorian style door knobs
Full width o...

Four bedroom detached house
Two receptions
Spacious kitchen/diner
Master bedroom with en-suite
Four piece bathroom suite
Utility room
Well proportioned living space throughout
Spacious and well maintained garden
Off street parking
Ideal family home
Oil Fired Central Heating
PVC double glazed windows
Close to transport links and amenities
Early viewings recommended...



Stunning four bedroom detached home
Spacious lounge with multi-fuel stove
Modern kitchen/diner with a range of fitted units
Utility room
Downstairs WC
Master bedroom with en-suite and walk-in wardrobe
Three further double bedrooms
Four piece bathroom suite
Fully enclosed rear garden
PVC double glazed windows
Gas central heating
Finished to an excellent standard throughout
Ideal family home
Located within walking distance to Craigavon Area Hospital & Portadown Town Centr...

Four bedroom detached family home
Approx. 2,280 sq.ft.
Large entrance hallway
Two reception rooms including a lounge with a burning stove
Kitchen / Dining with an array of fitted units, high end granite countertop & splashback and integrated appliances
Utility room
Downstairs fully tiled bathroom suite
Master bedroom with an en-suite
Three further well proportioned double bedrooms with built in wardrobes
Four piece fully tiled family bathroom suite
Spacious landing
Fully en...


Four bedroom detached family home on a large site of approx. 4.70 acres.
Spacious living room
Open plan kitchen / dining with an array of fitted units
Four well proportioned bedrooms
Fully tiled three piece bathroom suite
Oil fired central heating
Attached garage with utility room
Spacious tarmac driveway
Range of outbuildings
Short drive to Portadown Town Centre and ease of access to motorway
Viewing strictly via agent...


Four bed detached property situated in the countryside
Lounge with feature fireplace and inset stove
Kitchen with a range of fitted units
Master bedroom with en-suite
Three further double bedrooms
Four piece bathroom suite
Utility room
Double Garage (200 x 161)
Outbuilding (332 x 219)
Sitting on approx. 1 acre
Additional paddock to the rear of approx. 1/2 acre
PVC double glazed windows
Off street parking
Short distance to Portadown Town Centre
Perfect forever family h...



Four bedroom detached family home of approx. 1,550 sq ft
Cosy & bright lounge with a wood burning stove
Open plan kitchen, dining and living space
Utility
Downstairs WC
Master bedroom with an en-suite
Three further well proportioned double bedrooms
Four piece family bathroom suite
Gas fired central heating
PVC double glazed windows and doors
Spacious driveway
Popular residential location
Situated near Craigavon Area hospital, Rushmere shopping centre, Craigavon Omniplex, ...














