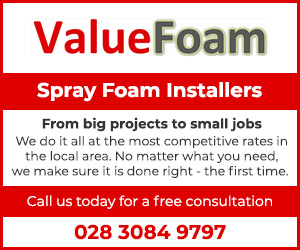Northern Ireland Residential Sales
By Norman Morrow and Co.

Full planning permission has been granted for the proposed conversion and adaption of the former school to a private dwelling.
Sitting on circa 1.23 acres or thereabouts in this popular rural location convenient to Crumlin, Antrim and Belfast International Airport.
The Reserved Matter Plans are available from our office.
Covered Porch.
Entrance Hall 24'3 x 8'9
Double Classroom/Assembly Hall
39'6 x 19'0
Classroom (3) 20'0 x 9'5
Kitchen 11...

19 Orchard Hill, Crumlin, BT29 4SA
price upon request
price upon request
Well presented mid terrace in this popular development close to Main Street amenities. This property benefits from a recently fitted boiler and is sure to attract interest from first time buyers and investors alike.
Spacious entrance hall.
Lounge with feature fireplace.
Kitchen dining/area with range of high and low level units.
3 Bedrooms.
Bathroom with panel bath and PVC panel shower cubicle. Separate W.C.
Oil fired heating.
PVC double glazed windows (single glazed wooden window and d...

3 Hill Street, Crumlin, BT29 4XG
price upon request
price upon request
Deceptively spacious 2 bedroom mid-terrace just off Crumlin Main Street and all its amenities.
Lounge with cast iron fireplace.
Kitchen with range of high and low level units.
2 well sized bedrooms.
Bathroom with white white.
Oil fired heating.
PVC double glazed windows.
Parking to front. Enclosed paved rear. Further pedestrian access for bins etc.
ACCOMMODATION: Entrance Hall
Laminate wood flooring. Radiator. PVC external door.
Lounge 19'0'' x 12'6'...

11 Main Street, Glenavy, Crumlin, BT29 4LN
price upon request
price upon request
Deceptive Semi-detached requiring some modernisation, close to public transport links and Main Street amenities.
Lounge with feature Spanish Marble fireplace and gas fire.
Kitchen/Dining Area with range of high and low level units.
2 Bedrooms plus study/cot room.
Bathroom with coloured suite includes jacuzzi bath.
PVC double glazed windows and external doors.
Partial oil fired heating.
Front garden in paviour brick with stoned flowerbed.
Enclosed paviour brick rear with raised flowerbe...

Well presented Townhouse ideal for investors or first-time buyers.
L shaped Lounge includes feature fireplace with granite hearth and inset.
Fitted Kitchen with integrated oven, hob and extractor fan.
3 Bedrooms - Master with built-in robes.
Utility room. Downstairs W.C.
White bathroom suite including electric shower.
Oil fired heating.
PVC double glazed windows.
Enclosed paved rear garden.
Communal parking to rear.
ACCOMMODATION:
Entrance Hall
Laminate wood flooring.
L Shaped Lo...

78m East of No. 24 Steedstown Road, Lisburn, BT28 3XS
Superb elevated site with outline planning permission overlooking Stoneyford Reservoir, open countryside and Mourne Mountains in the distance.
Location: From Rock Road at Ballymac Hotel take Steedstown Road and see For Sale board at lane for 22a. Contact agent for map and exact location as site is a few fields back....

Irwinstown Lane, Ballinderry Upper
Excellent individual 0.50 acre site with outline approval for a ridge height up to 6 metres. Water on site. Superb location convenient to Belfast International Airport, Lisburn and Belfast.
Location: Adjacent to 4E Irwinstown Lane, Ballinderry Upper. See For Sale Board....

3 Randox Road, Crumlin, BT29 4BU
£50,000
£50,000
An outstanding opportunity to purchase this former Gospel Hall which may appeal to someone wanting to convert to a private dwelling subject to the necessary planning approvals and conditions.
PVC Double glazed windows.
Electric heating.
ACCOMMODATION: Entrance Hall 12'10'' x 6'9''
Wood panel walls and ceiling.
Mens W.C. 6'9'' x 3'10''
Wood panel walls and ceiling. W.C. Wall mounted sink unit.
Ladies W.C. 6'9''...

We have been favoured with instructions to offer this Small Holding to the market.
Consisting of present dwelling but with full planning for replacement dwelling together with up to circa 47 acres agricultural lands in either one or two lots if desired.
Accommodation:
Lounge 18'1 x 9'7
Feature fireplace with raised hearth. PVC front door.
Kitchen 10'6 x 10'3
Range of high and low level units. Single drainer stainless steel sink unit with mixer...

The Pines, 22 Manse Road, Crumlin, BT29 4AN
price upon request
price upon request
A very impressive individually designed detached Barn Conversion which boasts many distinctive features including the use of natural lighting. The original barn walls date back almost 300 years.
The spacious accommodation also links the local past with the use of reclaimed beam ceilings which originally started life as part of the old Crumlin Mill .
It featured on the BBC programme House of the Year with Laurence Llewelyn Bowen and got to the finals.
The property sits on just over circa ...

9 Glendarragh Park, Crumlin, BT29 4AE
price upon request
price upon request
Deceptively spacious End Terrace which has been well looked after but in need of some modernisation in a popular location.
Three good sized Bedrooms, two with built in storage.
Bright Lounge with picture window and feature fireplace.
Fitted Kitchen with dining area.
Bathroom suite.
uPVC double glazed windows to front, single glazed wooden to rear.
Oil fired central heating
Tarmac driveway to front with garden to lawn to side and stoned area with young shrubs.
Enclosed rear in lawn with f...
<< Prev Page 4 of 4













