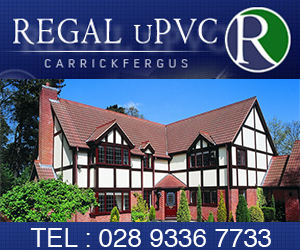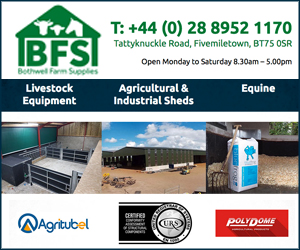Northern Ireland Residential Sales in Ballycarry

Redhall Close, Carrickfergus
Accommodation
PVC front door.Internal Porch
Cornice & ceiling rose, laminate wood floor. Glazed solid wood doors into;Reception Hall
Laminate wood floor, cloaks, hot press, roof space access.Bedroom 3 10 4 x 11 1 (3.16m x 3.38m)
Laminate wood floor.Bedroom 4 10 4 x 7 2 (3.16m x 2.18m)
Laminate wood floor.Bathroom 10 4 x 6 3 (3.15m x 1.91m)
Laminate wood floor, tiled walls. Low flush W.C, counter top sink with storage below, steam shower bath cabin, extractor f...

Churchlands Grove, Carrickfergus
Accommodation
PVC double glazed entrance door.Reception Hall
High gloss porcelain floor tiling, built in cloaks cupboard with light.Lounge 18 1 x 11 10 (5.51m x 3.60m)
Open fire with carved surround, tiled inset & hearth.Dining Room / Bedroom 4 12 1 x 12 0 (3.68m x 3.65m)
Family Room / Snug 12 3 x 12 0 (3.73m x 3.65m)
Porcelain tiled floor. Double glazed sliding patio door to rear patio with views over Larne Lough & Islandmagee.Ground floor W.C 8 3 x 3 5 (2...

Island Road, Carrickfergus
Accommodation
Hard wood entrance door.Reception Hall
Cloakroom
White suite comprising low flush WC and pedestal wash hand basin. Part painted wood panelled walls. Tiled flooring.Snug 11 10 x 10 6 (3.6m x 3.2m)
Bedroom 4 14 2 x 7 10 (4.31m x 2.39m)
Lounge 16 9 x 11 0 (5.1m x 3.36m)
Feature marble fireplace with matching mantle and hearth (presently sealed.) Archway open into:Dining Room 11 6 x 11 0 (3.5m x 3.35m)
Pine clad ceiling. Door to rear Hall.Kitchen 14 9...

Semi detached house
Attractive red brick construction
Three bedrooms
157 x 117 lounge with feature fireplace
Double doors from lounge to kitchen diner
182 x 10 kitchen diner with beech style units
Kitchen diner open plan to sun room
White bathroom suite incorporating separate shower cubicle
Solid wood flooring through the lounge, dining room and sun room
Double glazed windows in upvc frames
Oil fired heating system
Detached red brick garage and driveway providing parking for four car...

Mid terrace
Three bedrooms
Built in wardrobes in bedrooms one and two
Lounge with feature brick fire place
Beech style kitchen units
White bathroom suite with pvc panelled walls
Double glazing
Oil fired heating system
Enclosed rear garden
Ideal first time buy or investment property
No ongoing chain...
Page 1











