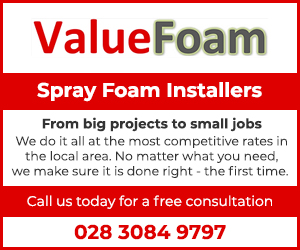Northern Ireland Residential Sales in Craigavon

Situated on a mature and private site this luxury family home must be viewed to fully appreciate all that it has to offer. The impressive residence is approached by a sweeping stoned driveway through gated entrance and is complimented with spacious and beautifully presented gardens.
The property comprises stunning entrance hall, sitting room, living room through to sunroom with wood burning stove, bright and spacious open plan kitchen with dining area, utility room and WC, and home gym and cin...






Stunning Four Bedroom Detached Chalet Style Bungalow at Approx. 1,420 sq.ft.
Two Reception Rooms Including Sun Lounge
Open Plan Modern Kitchen/Dining/Sun Lounge with an Array of Sleek Fitted Units, Kitchen Island and Integrated Appliances
Two Bathrooms including a Three Piece Bathroom Suite On the Ground Floor
Four Well Proportioned Double Bedrooms Including Two Bedrooms on the Ground Floor
Oil Fired Central Heating
Situated Near Craigavon Area Hospital, Rushmere Shopping Centre, Cra...



30 Dicksons Wood, Craigavon BT65 5EZ
£179,950
£179,950
30 Dicksons Wood, Craigavon
S McAtavey Property Services are proud to present to the market this stunning semi detached family home located in the popular new development of Dickson's Wood in Craigavon. This recently built property has been finished to an exceptional standard and its central location ensures South Lake Leisure Centre, the new Lismore Comphensive School and the renowned Rushmere Shopping Centre are all on its doorstep making it a perfect first time buyer opportunity. We high...

120 Monree Hill Craigavon, BT66 7GZ
£155,000
£155,000
120 Monree Hill is a well-presented two storey home offering modern living in a highly sought-after location. The property comprises spacious living room, a bright kitchen/diner, three bedrooms, and a stylish bathroom. Outside is complete with gravel front yard for off-street parking and an enclosed rear garden. This property is sure to appeal to many and is perfect for families, first-time buyers and investors alike. With so much to offer early viewing is advised....

Additional Information A well maintained 3 bedroom semi-detached home offering bright, well proportioned modern day living accommodation, convenient walking distance to local amenities including South Lake Leisure Centre. An excellent opportunity for the first time buyer.
ACCOMMODATION COMPRISES OF THE FOLLOWING:
ENTRANCE HALL -PVC wood effect door, telephone point, WC off.
LOUNGE - 14'8x11' Feature black marble fireplace with wooden surround, TV point.
KITCHEN / DINETTE -17'10x1...

Spacious Three Bedroom Terrace Family Home
Suitable for Co-ownership
Large Lounge Featuring an Open Fireplace
Modern Kitchen/Dining Area with an Array of Sleek Fitted Units & Integrated Appliances
Three Well Proportioned Double Bedrooms
Three Piece Family Bathroom Suite
Off Street Parking
Large Fully Enclosed Rear Garden
Oil Fired Central Heating
Situated Near Craigavon Area Hospital, Rushmere Shopping Centre, Craigavon Omniplex, South Lake Leisure Centre, Portadown Town Centre...

Additional Information A three bedroom semi-detached bungalow with garage and spacious gardens, situated within a well established and popular residential development of Craigavon. Convenient to local amenities including shops, schools, Rushmere shopping centre and South Lakes leisure centre. Easy access to M1 motorway.
ACCOMMODATION COMPRISES OF THE FOLLOWING:
ENTRANCE PORCH - Half glazed pvc front door, tiled flooring, leading to hallway.
ENTRANCE HALL -Cloakroom, access to roofspace.
LOUN...

39 Drumellan Gardens, Craigavon
This is a unique opportunity to purchase this 3 bedroom detached house located in the heart of Drumellan Gardens in the Craigavon area. Its location ensures that the new Lismore College, South Lake Leisure Centre, Rushmere Shopping centre and all local amenities are close by and both Lurgan & Portadown town centres are a short distance away. This property presents an excellent opportunity for first time buyers and those seeking investment alike.
Accommodation co...











