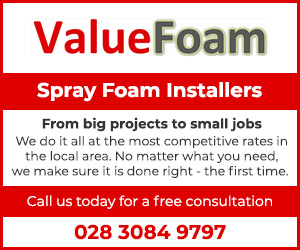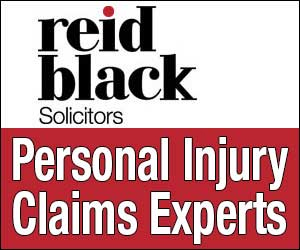Northern Ireland Residential Sales in Portadown

Additional Information An extended and well maintained four bedroom semi-detached home with beautiful gardens, offering bright and well proportioned family living accommodation, situated within a popular residential location convenient to local amenities with schools.
ACCOMMODATION COMPRISES OF THE FOLLOWING:
ENTRANCE HALL - White pvc front door with glazed side screen, marble tiled flooring, cornice ceiling, wc off comprising low flush wc, vanity unit, marble tiled flooring.
LOUNGE -16'x...

Three bedroom detached family home of approx 1,085 sq ft
Front aspect living room
Open plan/kitchen dining area with a range of integrated appliances comprising fridge/freezer & dishwasher
Utility room
Ground Floor WC
Master bedroom with ensuite
Two further spacious bedrooms on the first floor
Modern three piece family bathroom suite
PVC double glazed windows & doors
Gas fired central heating
Tarmac driveway
Large and enclosed rear family garden
Immaculate finish througho...


STARTING FROM £180,000
BUY THROUGH CO-OWNERSHIP IF REQUIRED WITH NO DEPOSIT FOR APPROX £625 PER MTH
(T&CSAPPLY)
Sites 49 currently available
SHOW HOMES OPEN BY APPOINTMENT WEEKDAYS, EVENINGS AND WEEKENDS
CONTACT TERRY 07889299813
TURNKEY SPECIFICATION
INTERNAL FEATURES
Zoned mains gas smart heating controlled by app.
Multi-Fuel Stove to Living Room
Choice of floor tiling to Entrance Hall,Kitchen/Dining, Utility and Cloakroom ( where applicable).
Choice of carpets to Living Room.Bedroo...

Entrance hall...

Three bedroom semi-detached property
Lounge with feature fireplace and multi-fuel stove
Modern kitchen with a range of integrated appliances
Bright and airy sunroom to the rear
Downstairs WC
Master bedroom with ensuite
Two further well proportioned bedrooms
Three piece bathroom suite with free standing bath
Luxury throughout
Fully enclosed rear garden
Off street parking
Popular residential area
Gas central heating
Early viewings recommended...

High specification three bedroom semi detached family home
Spacious kitchen and dining area
Large living room
Utility & WC
Master bedroom with ensuite & built in wardrobe
Modern three piece family bathroom suite
Mains gas heating
Rear aspect countryside views
Extensive pebbled driveway with ample parking
Family friendly cul de sac location
B energy rating
Viewing highly recommended...


85 Breagh Hill Portadown
£177,500
£177,500
ATTRACTIVE SEMI DETACHED IN EXCELLENT CONDITION THROUGHOUT AND A FABULOUS REAR GARDEN
85 BREAGH HILL
PORTADOWN
This superbly presented home with its spacious garden is a perfect opportunity for a young couple.
Accommodation comprises entrance hall with downstairs w.c; lounge, oak style kitchen/dining plus separate utility, 3 bedrooms (master with en-suite) and bathroom.
IN EXCELLENT DECORATIVE CONDITION THROUGHOUT
GAS FIRED CENTRAL HEATING
SPACIOUS REAR GARDEN IN LAWN, DECK...

Three bedroom semi-detached property
Spacious lounge
Kitchen/diner with a range of integrated appliances
Downstairs WC
Master bedroom with en-suite
Three piece bathroom suite
Modern finish througout
Excellent starter home
Fully enclosed and private rear garden
Off street parking suitable for multiple cars
Gas central heating
PVC double glazed windows
Close to Portadown Town Centre
Within walking distance to Craigavon Area Hospital
Early viewings recommended...

Suitable for Co-ownership
Three bedroom semi-detached family home
Spacious living room with a wood burning stove
Kitchen / Dining with an array of fitted units and integrated appliances
Utility
Downstairs WC
Master bedroom with an en-suite
Two further well proportioned double bedrooms
Three piece family bathroom suite
Gas
PVC double glazed windows and doors
Spacious tarmac driveway
Popular residential location
Situated near Craigavon Area hospital, Rushmere shopping cen...

Three bedroom semi-detached family home
Approximately 1,140 sq.ft.
Suitable for Co-ownership
Built 2021
Spacious lounge that is flooded with natural light
Open plan modern kitchen/dining area with an array of sleek fitted units and integrated appliances
Utility
WC
Master bedroom with an en-suite
Two further well proportioned double bedrooms
Three piece family bathroom suite
PVC double glazed windows & doors
Oil fired central heating
Situated near Craigavon Area hospital...
















