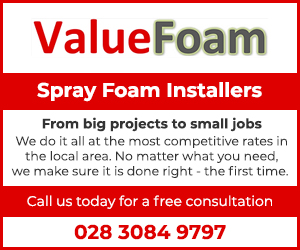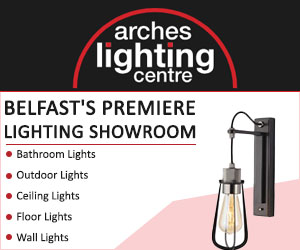Northern Ireland Residential Sales
By MSR Estate Agents

SITE 318 AVAILABLE FOR COMPLETION EARLY 2026
SITE 318 OPEN BY APPONTMENT
PESTON TYPE SHOW HOME OPEN BY APPOINTMENT
CUL-DE-SAC LOCATION OVERLOOKING GREEN SPACE
THE EATON 1640 SQ FT FOUR BEDROOM
PHOTOS OF A RECENT ONE
CALL TERRY 07889299813
terry@msrestateagents.com
Accommodation:-
Entrance Hall
Living:- 170 x 111
Family/Dining/Kitchen:- 201 x 154
Utility Area:- 71 x 63
Cloaks/wc:- 56 x 32
FIRST FLOOR
Master Bedroom max:- 156 x 109
Ensuite:- 109 x 311
Bedroom 2:- 151 x 109
Bedroo...

NOW ON RELEASE
COMPLETION APPROX AUGUST 2026
THE MANNING 4 BED
SITE 66 EDEN TYPE SHOW HOME OPEN BY APPOINTMENT
CALL TERRY 07889299813
terry@msrestateagents.com
South Lake Park ecoHOMES have been designed to be more sustainable by retaining heat and reducing energy consumption. The energy efficiency of these homes is achieved through the use of thermally efficient insulation, high-performance doors and windows, the latest in heating technology, and the integration of solar photovoltaic (PV)...

NEW PHASE ON RELEASE
THE CLARENDON BRICK OR RENDER
COMPLETIONS APPROX AUGUST 2026
THE CLARENDON WITH EN-SUITE AND DRESSING ROOM IN MASTER BEDROOM
PHOTOS OF A COMPLETED ONE
SITE 66 EDEN TYPE SHOWHOME OPEN BY APPOINTMENT
CALL TERRY 07889299813
terry@msrestateagents.com
South Lake Park ecoHOMES have been designed to be more sustainable by retaining heat and reducing energy consumption. The energy efficiency of these homes is achieved through the use of thermally efficient insulation, high-p...

NOW ON RELEASE
COMPLETIONS APPROX AUGUST 2026
REGISTER NOW terry@msrestateagents.com
SHOW HOME SITE 337 OPEN BY APPOINTMENT
CALL TERRY 07889299813
Drumnagoon Park ecoHOMES have been designed to be more sustainable by retaining heat and reducing energy consumption. The energy efficiency of these homes is achieved through the use of thermally efficient insulation, high-performance doors and windows, the latest in heating technology, and the integration of solar photovoltaic (PV) panels to gen...

NOW ON RELEASE
COMPLETIONS APPROX AUGUST 2026
TO REGISTER INTEREST E-MAIL terry@msrestateagents.com
PESTON TYPE SEMI SHOW HOME BY APPOINTMENT
Drumnagoon Park ecoHOMES have been designed to be more sustainable by retaining heat and reducing energy consumption. The energy efficiency of these homes is achieved through the use of thermally efficient insulation, high-performance doors and windows, the latest in heating technology, and the integration of solar photovoltaic (PV) panels to generate ...

1 Kings Park Mews, Lurgan BT66 7FG
£149,950
£149,950
FIRST TIME BUY OR INVESTMENT
Accommodation comprises:-
Ent Hall
Downstairs Cloaks :-Low flush wc, wash hand basin.
Lounge 3.88m x 3.49m Feature fireplace. Laminate flooring.
Kitchen/Dining :- 5.97m x 3.42m Range of high and low level units, Space for washing machine & tumble dryer.
Stoarage
FIRST FLOOR
Bathroom :- Low flush wc, pedestal wash hand basin, panelled bath.
Bedroom 1:- 3.98m x 3.29m Laminate flooring.
En-Suite :- Low flush wc, wash hand basin, shower cubicle.
Bedroom 2:- 3....
Page 1













