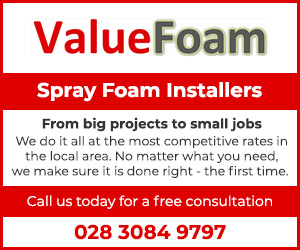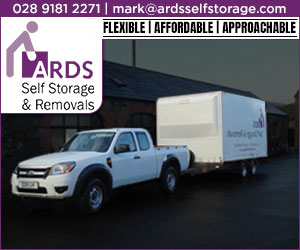Northern Ireland Residential Sales
By Deborah Yea Partnership

Longfield Gardens, Carrickfergus
Accommodation
PVC front door with glazed side panes.Entrance Hall
Tiled porch area. Laminate wood floor.Lounge 12 6 x 12 5 (3.8m x 3.78m)
Oak floor, Open fire with floating mantle & tiled hearth.Kitchen 19 3 x 9 6 (5.88m x 2.9m)
Tiled floor, part tiled walls. Oak high & low level units with contrasting work surfaces. 1 1/2 stainless steel sink unit & drainer, Range oven with ceramic hob and stainless steel extractor above. Plumbed for dishwasher and washing ...

Minorca Drive, Carrickfergus
Accommodation
1/2 Glazed PVC entrance door.Entrance Hall
Laminate wood floor.Cloakroom
Tiled floor, W.C, pedestal wash hand basin, extractor fan.Lounge 16 5 x 12 2 (5m x 3.7m)
Laminate wood floor. Wood burning stove with granite hearth.Kitchen / Diner 19 0 x 10 10 (5.8m x 3.3m)
TIled floor, part tiled walls. Grey high & low level units with contrasting work surfaces. 4 ring gas hob, double oven, plumbed for dishwasher and washing machine. PVC door to rear garde...

Copperwood Drive, Carrickfergus
Accommodation
PVC entrance door.Reception Hall
Oak flooring. Under stair storage.Lounge 15 9 x 11 7 (4.81m x 3.54m)
Oak flooring. Cast iron fireplace with granite hearth & wood mantle.Kitchen 9 9 x 14 6 (2.96m x 4.43m)
Recessed spot lights, Tiled floor, part tiled walls. Blue & cream shaker style high & low level units with contrasting work surfaces. 1 1/2 stainless steel sink unit & drainer, Fan oven, ceramic hob with extractor above, integrated fridge freez...

Trailcock Road, Carrickfergus
Accommodation
Glazed Pvc entrance door.Porch
Laminate wood floor, glazed double doors into;Reception Hall
Laminate wood floor, under stairs storage, hot press.Lounge 15 3 x 11 7 (4.66m x 3.54m)
Laminate wood floor. Wall mounted fire.Bedroom 9 8 x 10 4 (2.95m x 3.14m)
Laminate wood floor.Bathroom 9 6 x 6 5 (2.90m x 1.96m)
Tiled floor, PVC clad walls & ceiling, low flush W.C, pedestal wash hand basin, panelled bath. Heated chrome towel rail.Kitchen / DIner 14 2...

Chilton Road, Carrickfergus
Accommodation
PVC entrance door with glazed side panes.Living Room 16 1 x 14 1 (4.9m x 4.3m)
Laminate wood floor, wall mounted electric fireplace with feature wood cladding above. Meter cupboard. Archway open into;Kitchen / Diner 16 5 x 12 0 (5m x 3.66m)
Laminate wood floor, recessed spotlights, Glazed PVC door to rear garden. Glossy Howdens Sandstone kitchen units with contrasting work surfaces & breakfast bar. Stainless steel sink unit & drainer. Fan assisted ov...

Albany Drive, Carrickfergus
Accommodation
Glazed PVC entrance door.Entrance Hall
Oak flooring.Lounge 13 9 x 14 7 (4.2m x 4.44m)
Tiled floor, archway open into;Dining Room 11 2 x 10 2 (3.4m x 3.1m)
Tiled floor, door into Kitchen.Kitchen 10 2 x 10 2 (3.1m x 3.1m)
Tiled floor, part tiled walls. White high & low unit with contrasting work surfaces. 1 1/2 stainless steel sink unit & drainer, stainless steel extractor fan, plumbed for washing machine.1st Floor.
Hot Press.Bedroom 1 13 5 x 11 10 ...

Macroom Gardens, Carrickfergus...

Henly Gardens, Carrickfergus
Accommodation
PVC entrance door.Reception Hall
Tiled floor, hot press, roof space access.Lounge 20 8 x 11 10 (6.3m x 3.6m)
Laminate wood floor, multi-fuel stove with tiled hearth & floating mantle.Kitchen 12 10 x 9 6 (3.9m x 2.9m)
Tiled floor & tiled walls. White high & low level units with contrasting work surfaces. Ceramic sink with drainer. Plumbed for washing machine, stainless steel extractor fan. PVC door to rear garden.Bedroom 1 9 2 x 7 10 (2.8m x 2.4m)
...

Woodburn Road, Carrickfergus
Accomodation
1/2 Glazed PVC front door.Hall
Tiled floor.Lounge 19 11 x 16 8 (6.08m x 5.09m)
Laminate floor, tongue and groove wood panelling & dado rail. Multi fuel stove with slate hearth.Kitchen 9 6 x 7 9 (2.9m x 2.36m)
Tiled floor, part tiled flooring. Shaker style high & low level units with contrasting work surfaces. 1 1/2 stainless steel sink unit & drainer. Plumbed for washing machine. Stainless steel extractor hood. Glazed PVC door into;Conservatory 13 9...

Doagh Road, Newtownabbey...

Victoria Road, Carrickfergus
Accommodation
Glazed PVC entrance door.Entrance Hall
Tiled floor.Lounge 14 1 x 13 0 (4.3m x 3.96m)
Laminate wood floor. Open fire with tiled hearth and wood mantle. Archway into;Dining Room 12 0 x 8 11 (3.67m x 2.71m)
Laminate wood floor, glazed PVC sliding door to rear deck.Kitchen 7 4 x 12 5 (2.23m x 3.79m)
Tiled floor, Off white high & low level units with contrasting work surfaces. 4 ring ceramic hob, fan assisted oven, integrated fridge, plumbed for washin...

Windermere Road, Carrickfergus
Accommodation
PVC entrance door.Entrance Hall
Tiled floor.Lounge 14 1 x 13 2 (4.3m x 4.02m)
Cornice, laminate wood floor, feature fireplace, archway open into;Dining Room 12 2 x 8 10 (3.7m x 2.7m)
Laminate wood floor, glazed pvc sliding doors to;Conservatory 9 6 x 7 10 (2.9m x 2.4m)
Laminate wood floor, double doors to rear garden.Kitchen 7 7 x 11 10 (2.3m x 3.6m)
Tiled floor, Recessed spotlights, 4 ring hob, fan oven, inset stainless steel sink unit, under ...

Alexandra Avenue, Carrickfergus
Accommodation
Hard wood entrance door.Entrance Porch
Laminate wood floor, meter cupboard.Lounge / Kitchen / Diner 30 2 x 12 2 (9.2m x 3.7m)
Laminate wood floor, bay window, grey high & low level units with contrasting work surfaces, 4 ring gas hob with stainless steel extractor above, fan oven, plumbed for washing machine & dishwasher. Glazed PVC door to rear garden.Internal Hall
Store Room.Bathroom 9 10 x 6 5 (3m x 1.96m)
Tiled floor, part tiled walls, low ...

Prospect Gardens, Carrickfergus
Accommodation
Hardwood entrance door.Entrance Hall
Solid Oak floor, built in storage, hot press, roof space access.Lounge 12 4 x 18 7 (3.77m x 5.66m)
Cornice, fireplace with tiled hearth & brick surround.Kitchen / Diner 15 4 x 12 4 (4.68m x 3.75m)
Oak effect high & low level units with contrasting work surfaces, sink with drainer, 4 ring hob, fan oven, plumbed for washing machine, part tiled walls, PVC door to rear.Bathroom 8 8 x 4 10 (2.65m x 1.47m)
Tiled f...

Cheston Close, Carrickfergus
Accommodation
Entrance Hall
Laminate wood floor.Kitchen / Living /. Dining 26 2 x 14 1 (7.97m x 4.29m)
Laminate wood floor, part tiled walls. Painted high & low level units with contrasting granite work surfaces. 1 1/2 stainless steel sink unit & drainer. hob with stainless steel extractor above, fan oven. Plumbed for washing machine. Walk in store cupboard.Bathroom 6 5 x 5 9 (1.95m x 1.75m)
Tiled floor, part tiled walls, P-shaped bath with above shower, low flu...













