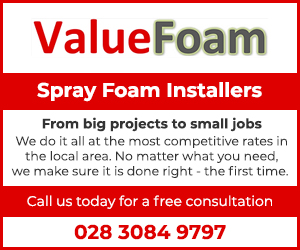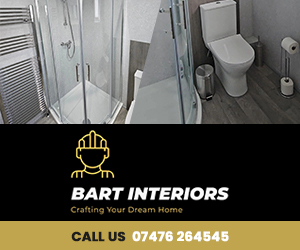Northern Ireland Residential Sales in Strabane Area

IMPRESSIVE 3-BEDROOM SEMI-DETACHED DWELLING HOUSE & GROUNDS
FOR SALE BY PRIVATE TREATY
W J Smith Estate Agents are pleased to bring to the market this 3-bedroom semi-detached dwelling house with spacious grounds, which is located in the popular Garag Hill Development, walking distance to the town centre and all local amenities.
This property is in first class condition throughout with a bright entrance hallway complete with WC/ WHB, a bright living room with attractive electric fire and a spa...


A delightful two bedroom (double rooms), mid terrace house, located with easy access to the City centre, local schools and amenities. A PERFECT first time buyer home or Investment opportunity. There has been a new roof fitted as well as new plaster and window sills to the front of property. A new bathroom has been installed. Viewing highly recommended.
Hallway 304 x 907
Tiled floor, ceiling light fitting, under stairs cupboard with electric fuse box.
Living Room 12 x 904 (Widest Points)
Til...

Detached Bungalow on a 1 acre plot with 4 double bedrooms, well maintained gardens and extensive workshop and garage set in a rural location, just off the A5, midway between Derry and Strabane.
Ideally suited to a growing family this property represents an opportunity not to be missed
The accommodation includes Hall, Lounge with Open Fire, Large Kitchen / Dining Room, Utility Room and separate Shower Room, Four Double Bedrooms and Family Bathroom.
Oil Fired Heating / Double Glazed Windows
Co...

19A B Drumlegagh Road North Newtownstewart, Omagh, BT78 4HD
Bedrooms : 2, Receptions : 1
price not provided
Bedrooms : 2, Receptions : 1
price not provided
Kitchen - 14'09 X 6'04 Cream Kitchen Units, S.S. sink, Cream Tiles; Plumbed for Automatic Washing Machine; Tiled Floor
Bedroom 1 - 12'05 X 8'10 Laminated Wooden Floor
Shower Room - 7'05 X 6'04 Electric Shower, WC and Wash Hand Basin; Half Tiled
Living Room - 12'05 X 9'11 Laminated Wooden Floor; Hot press
Rear Hallway
Bedroom 2 - 9'10 X 10'04
OTHER FEATURES INCLUDE: -
Oil Fired Central Heating
Double-Glazed Windows
OUTSIDE CONSISTS OF: -
...
Page 1











